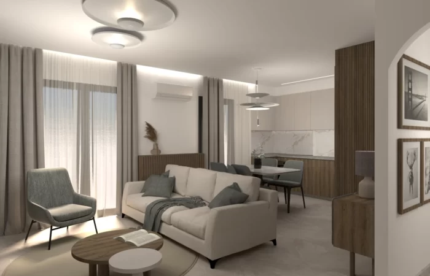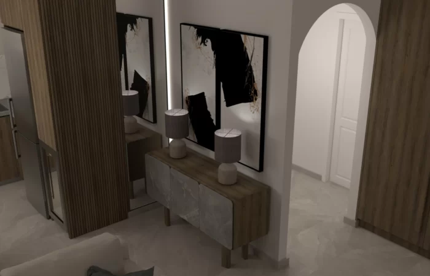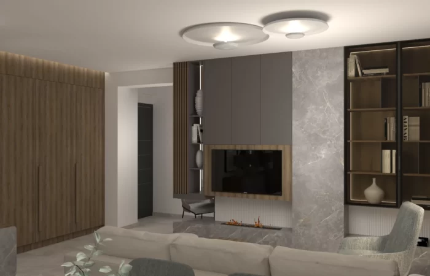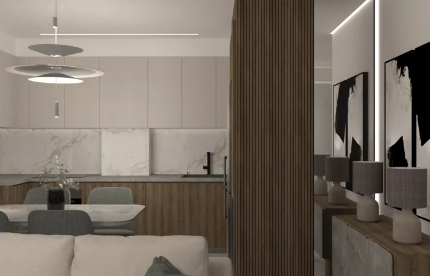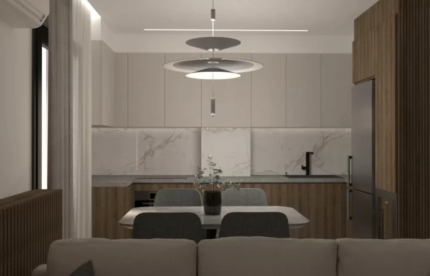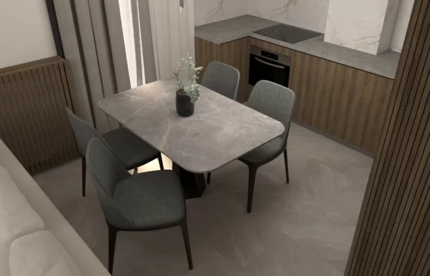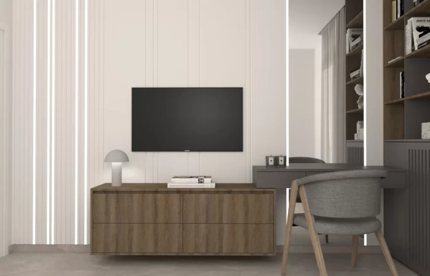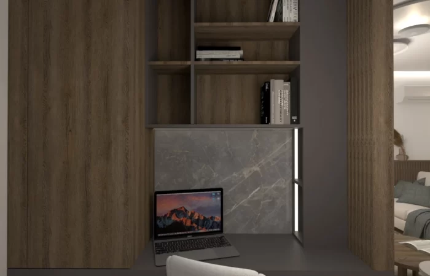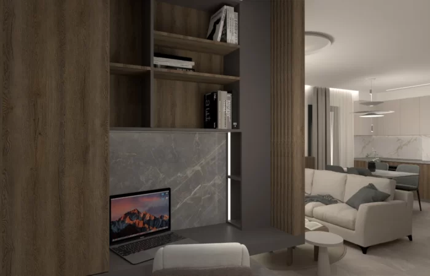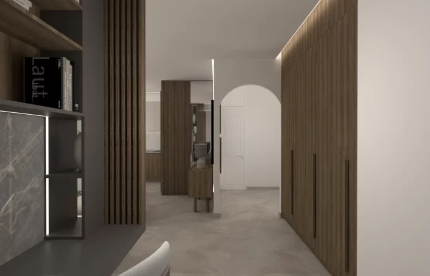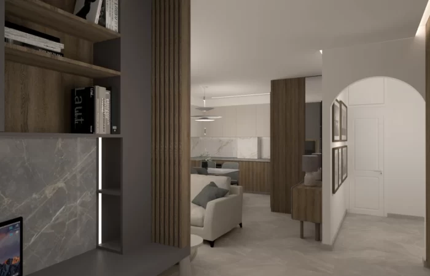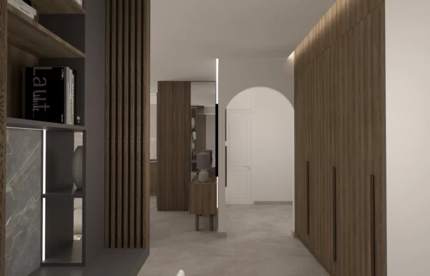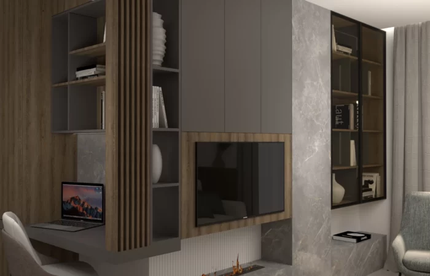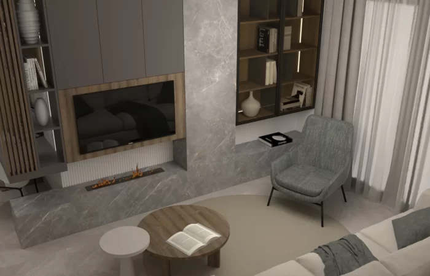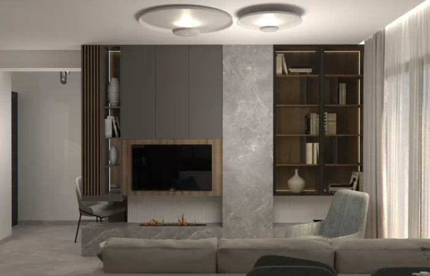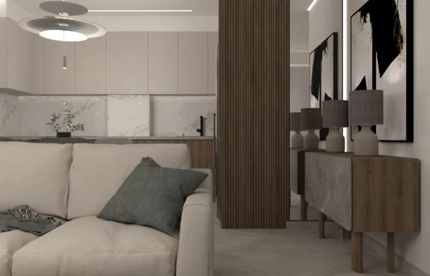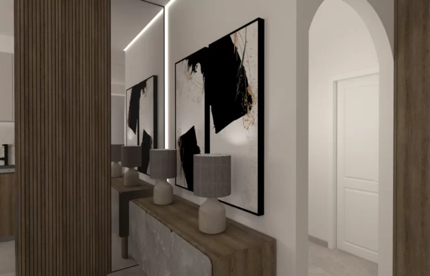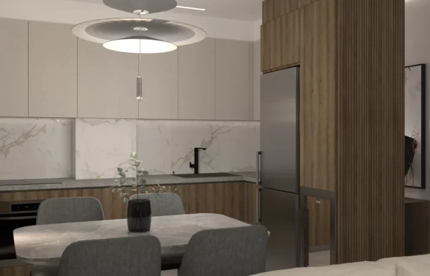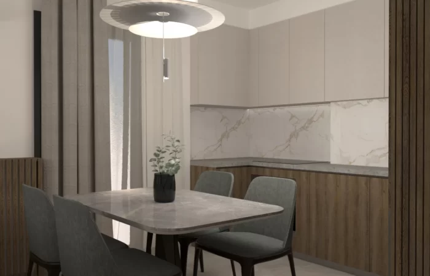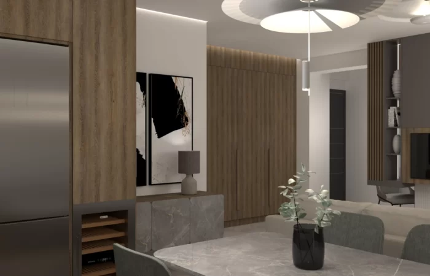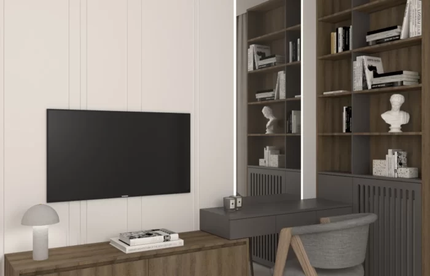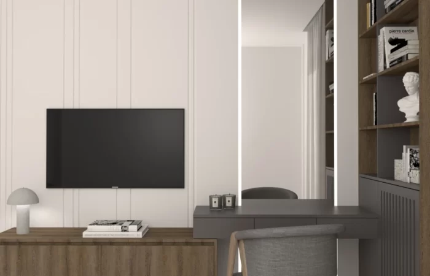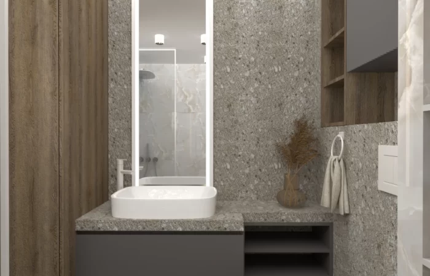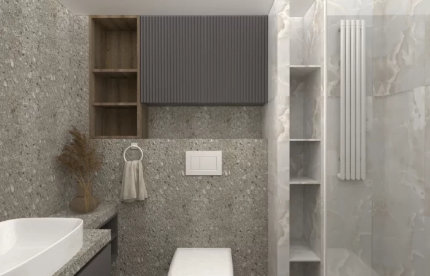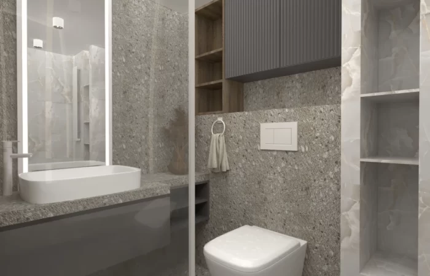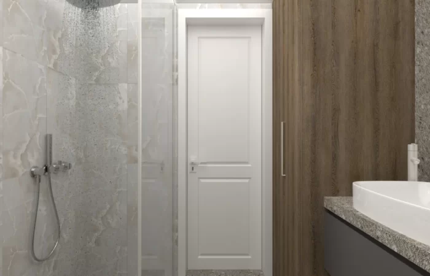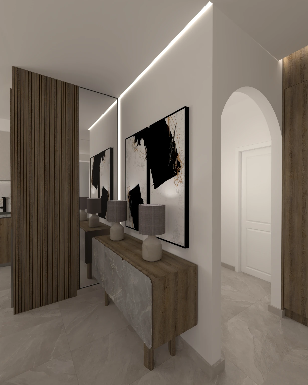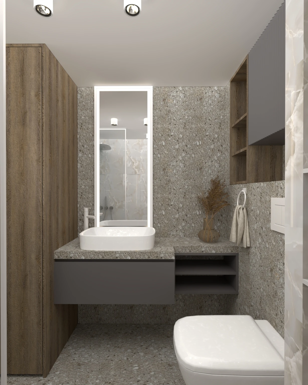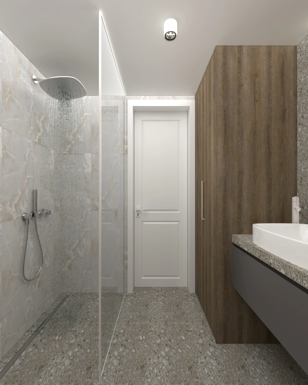The small but perfect apartment
Reconfiguration and new design for living room, dining room, bedroom and bathroom of a residence of a family of three in Evosmos, Thessaloniki.
It is a complex study as the need was for a structure in the living room that would serve several uses at the same time due to the limited space and the existing layout. So a structure was designed that starts at the entrance of the house as a closet-shelter and office with a bookcase.
It continues in the corner section with a perforated partition, TV furniture with a fireplace at the bottom and is completed with a bookcase window for decorative elements.
Για τον φωτισμό των χώρων προστέθηκαν διαφορετικές πηγές φωτισμού όπως κρυφοί φωτισμοί, γραμμικά led, κρεμαστά φωτιστικά και spot ώστε να τονιστεί μοναδικά το κάθε σημείο.
Στα υλικά της μελέτης συνδυάστηκαν το ξύλο, οι γκρι αποχρώσεις και ιδιαίτερα πλακάκια σε όψη μαρμάρου και μωσαϊκού ώστε να συμφωνούν στο ήδη υπάρχον περιβάλλον και να ξεκουράζουν την καθημερινότητα της οικογένειας.
Date
April 2022
Location
Euosmos
Partner
Private Residence
Role
Architect

The kitchen's side
On the kitchen side, structures such as the built-in refrigerator, wine preserver and a custom mirrored buffet unified the space and served the needs.
The Bedroom
In the bedroom of the house a special construction was designed with an engraved lacquer back in which a hanger, a chest of drawers and a TV position, a dressing table with a large mirror ending in a bookcase with a closed bottom to hide the radiator of the room.

Interior Design
Boudoir with large mirror
Special Construction
Engraved lacquer back
White home

Walk in Shower
The small bathroom of the apartment was completely transformed with a walk in shower and a built in tiled shelf, laundry furniture, lots of storage space and a built in bench with a built in sink.








